Photos from our Hangar Theatre walkthrough.
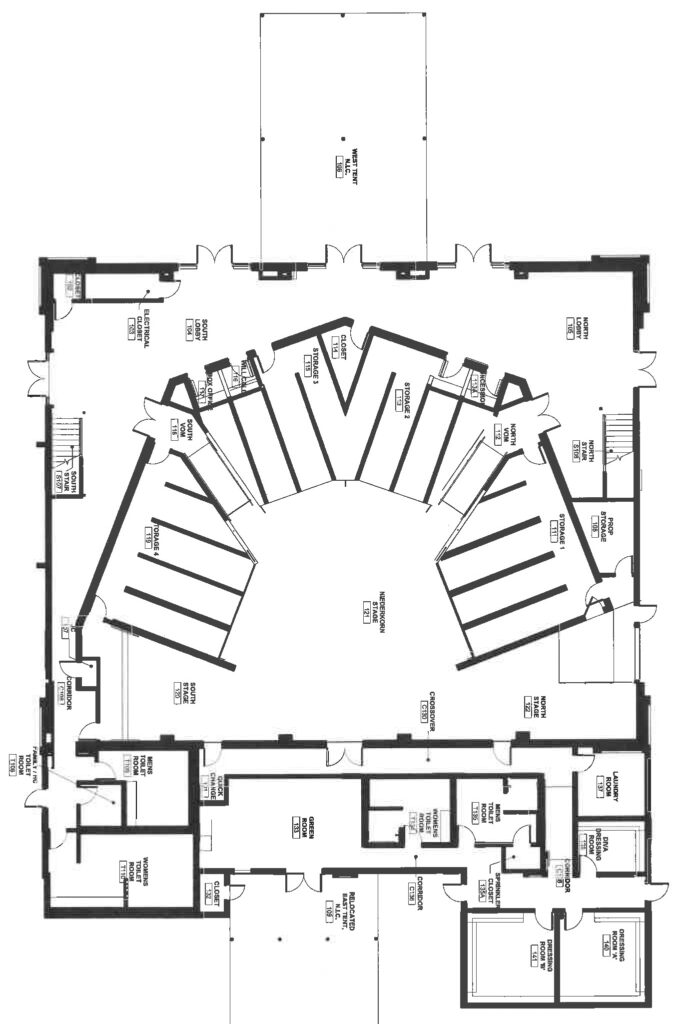
Hangar Theatre Floor Plan. Main entrance is on the left near the top. Does not show concession stand location. Note there is no door directly between Green Room or dressing rooms and the stage–performers must travel down hall to get to stage entrance.
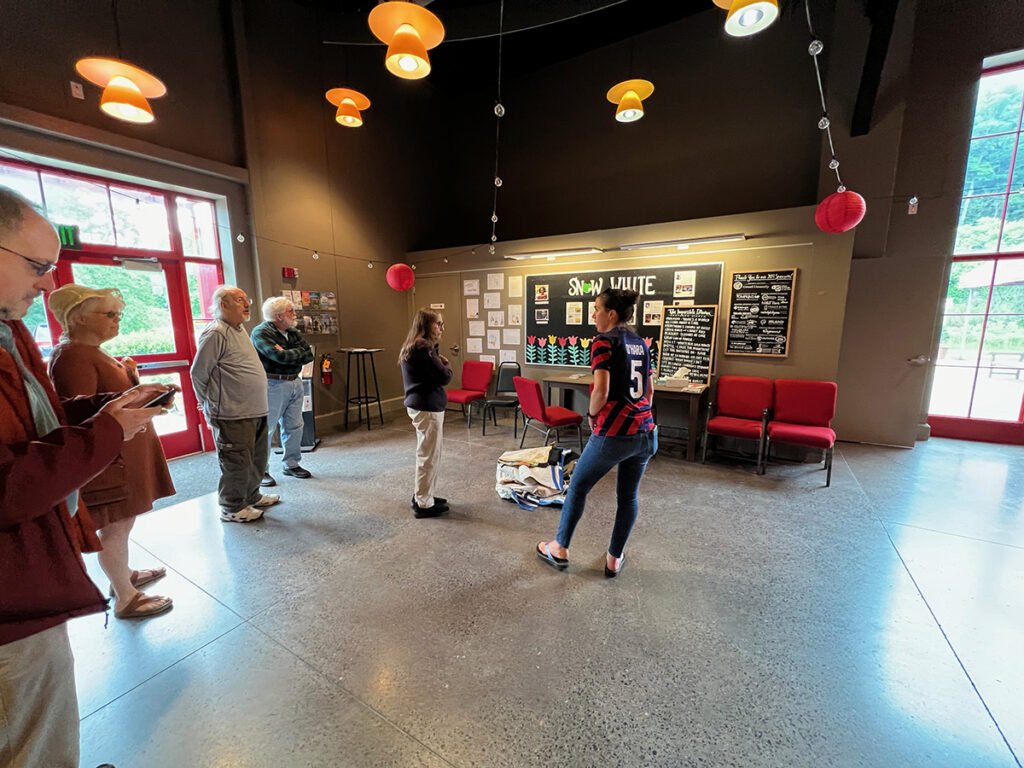
South Lobby and main entrance (the doors on the left).
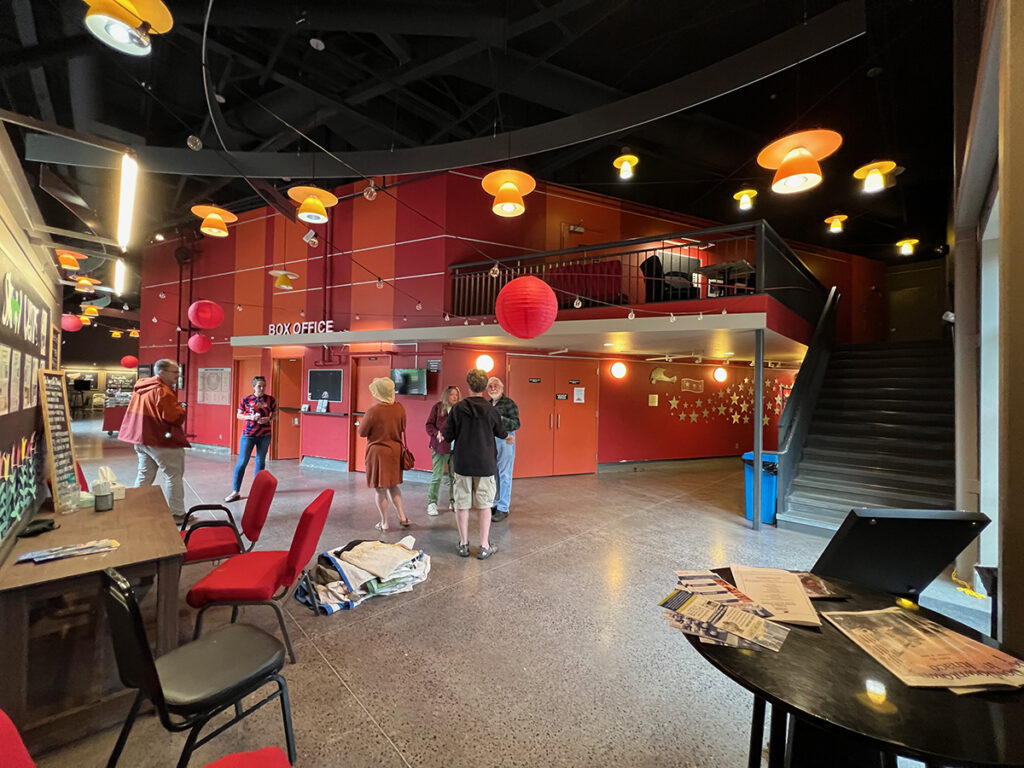
South Lobby facing the auditorium
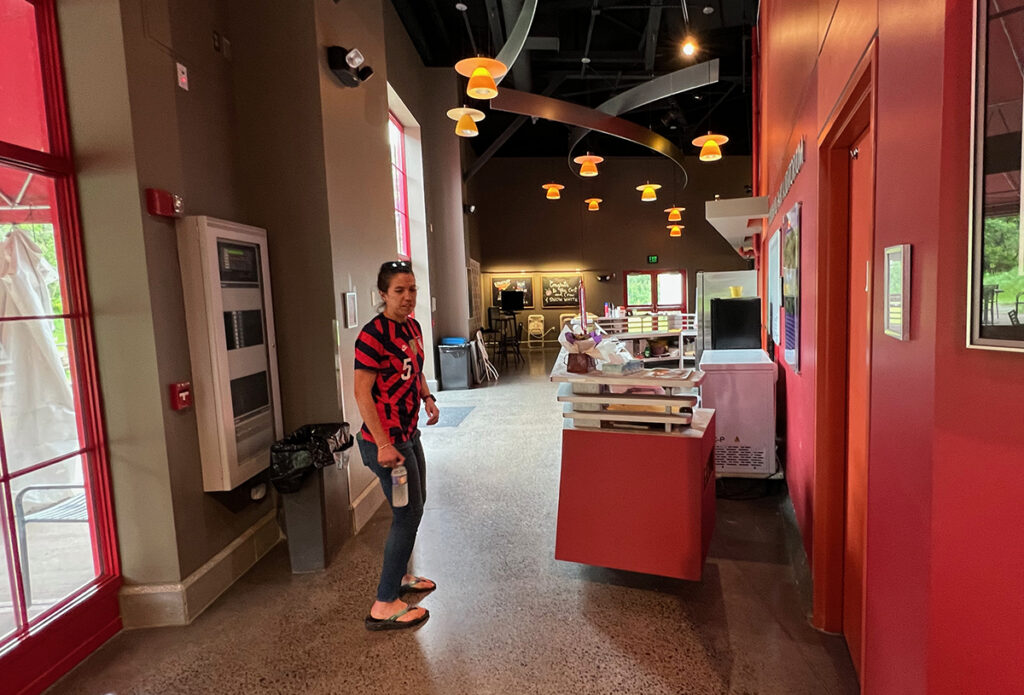
Center of lobby with Hanger’s concession stand on the right.
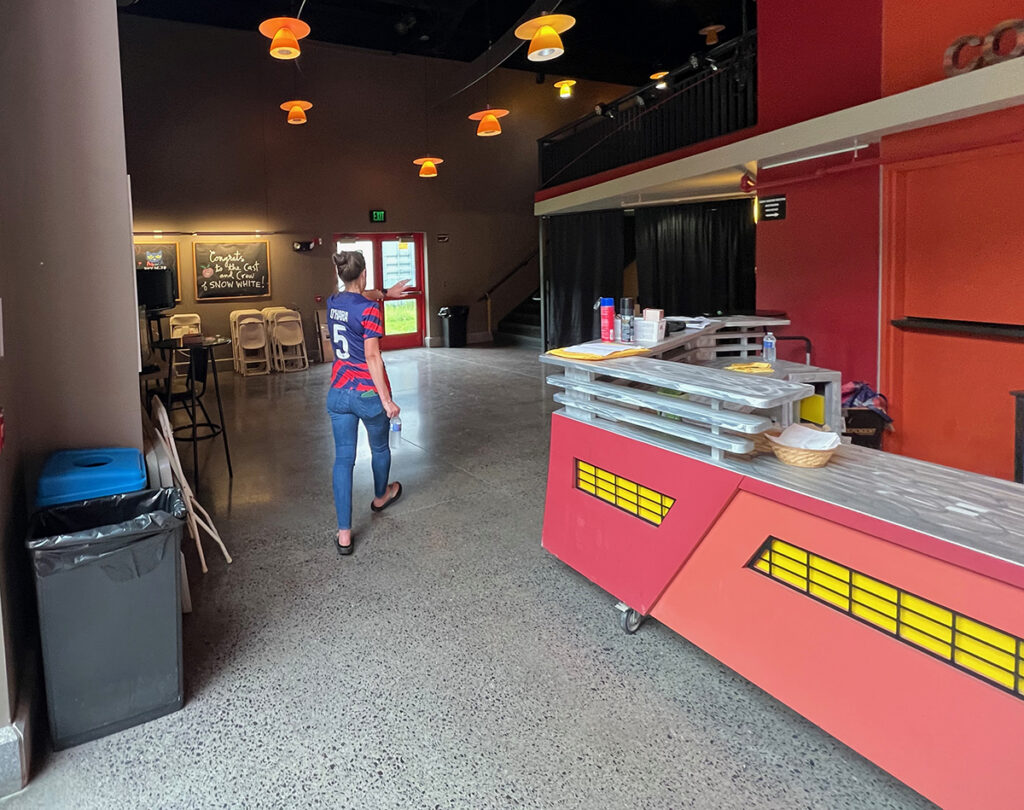
North Lobby with concession stand on the right.
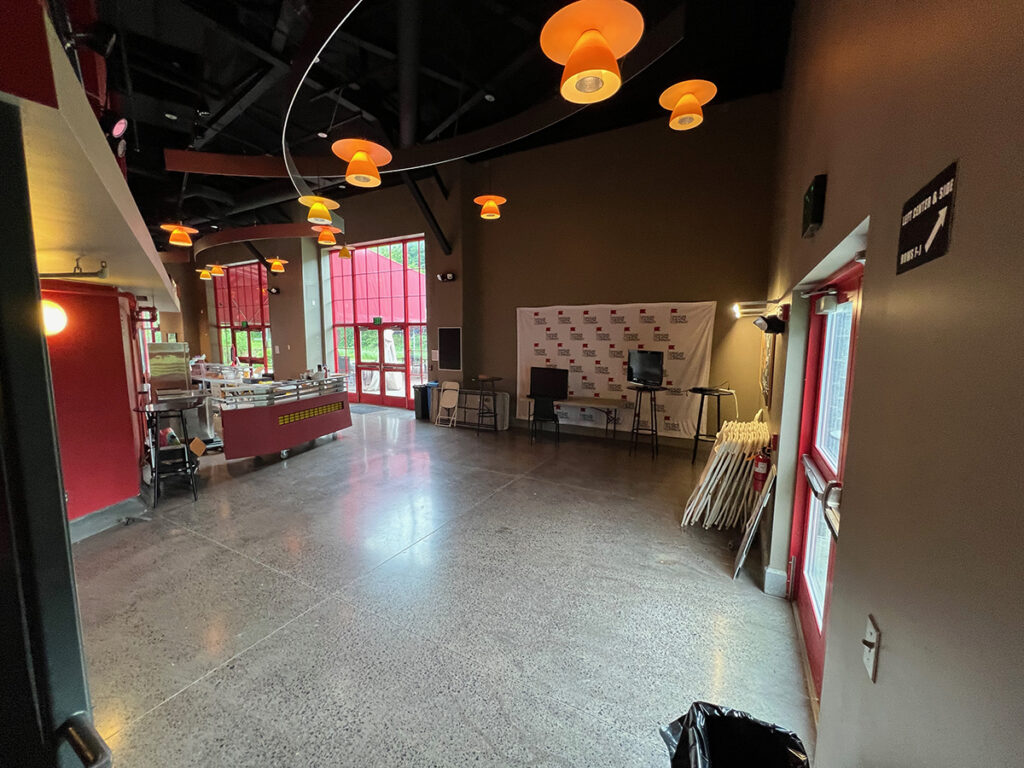
North Lobby with concession stand on the left.
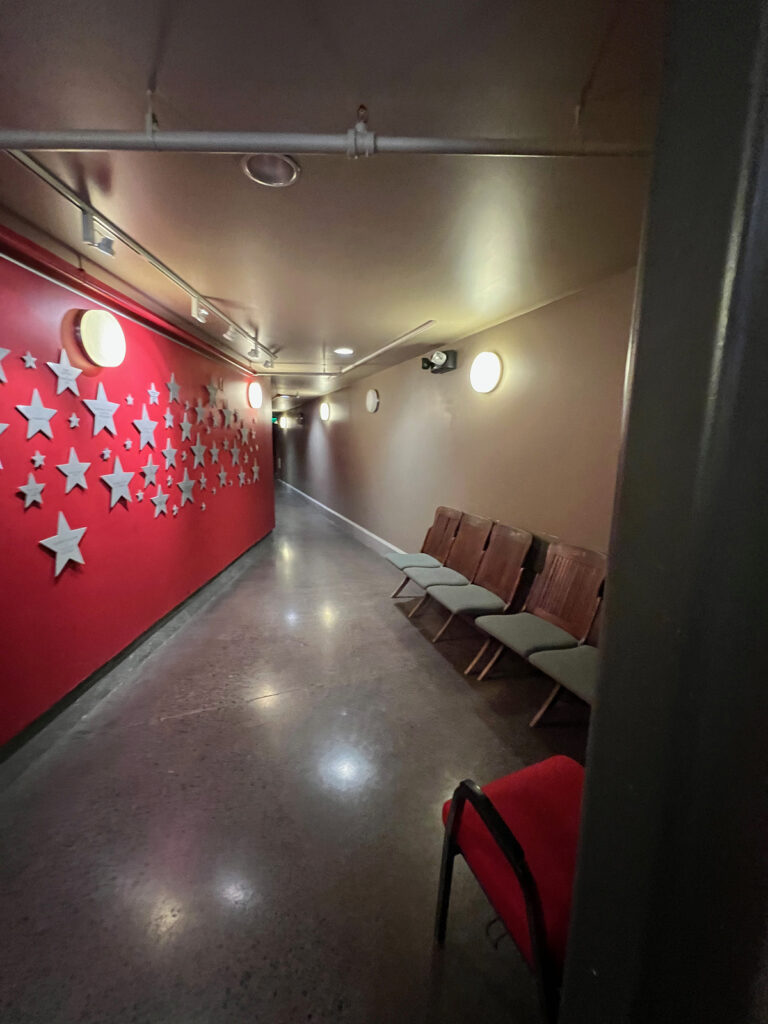
South hallway to bathrooms.
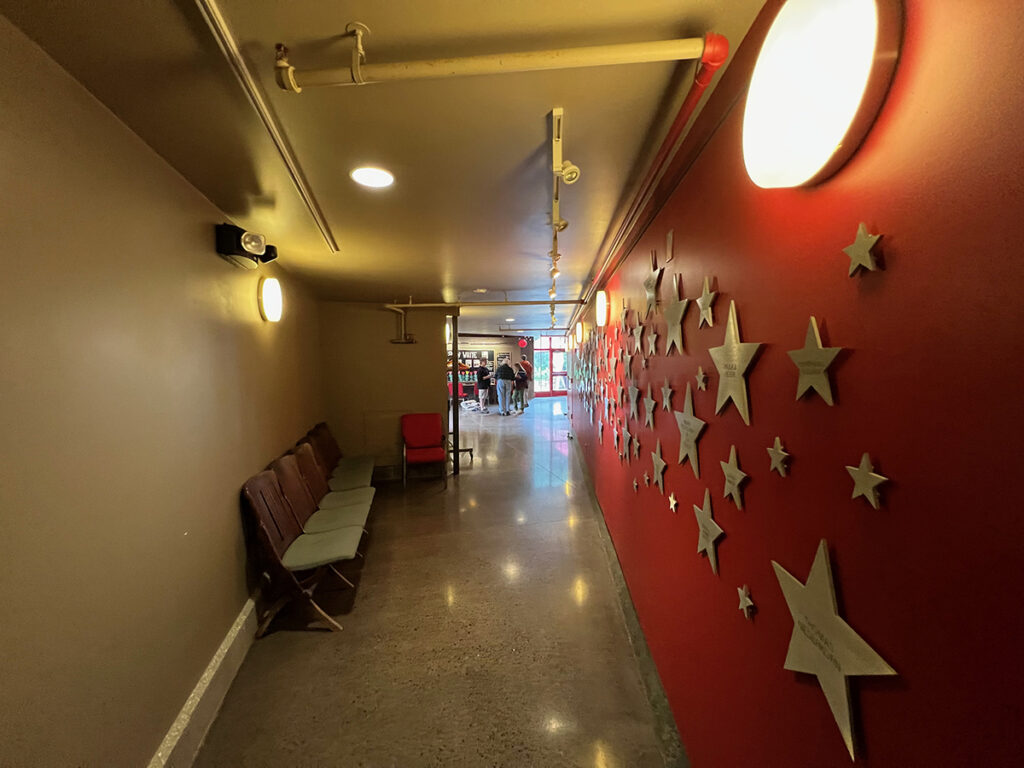
South hallway from bathrooms.
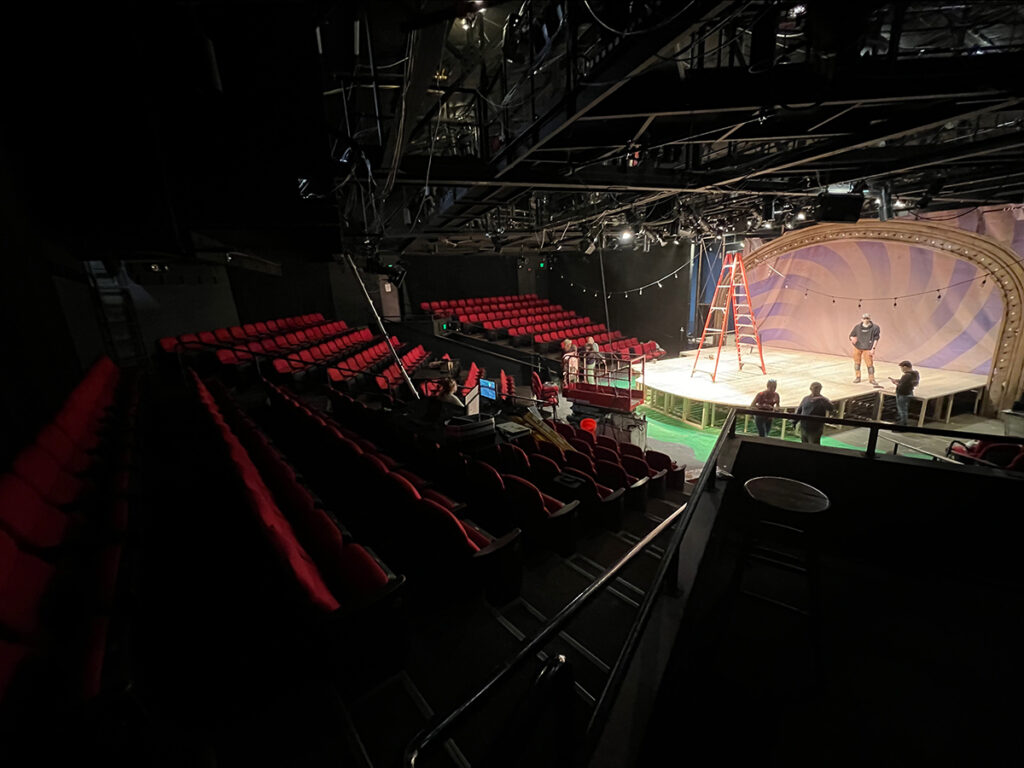
Hangar auditorium with main stage on the right. Stage will not be raised for our show.
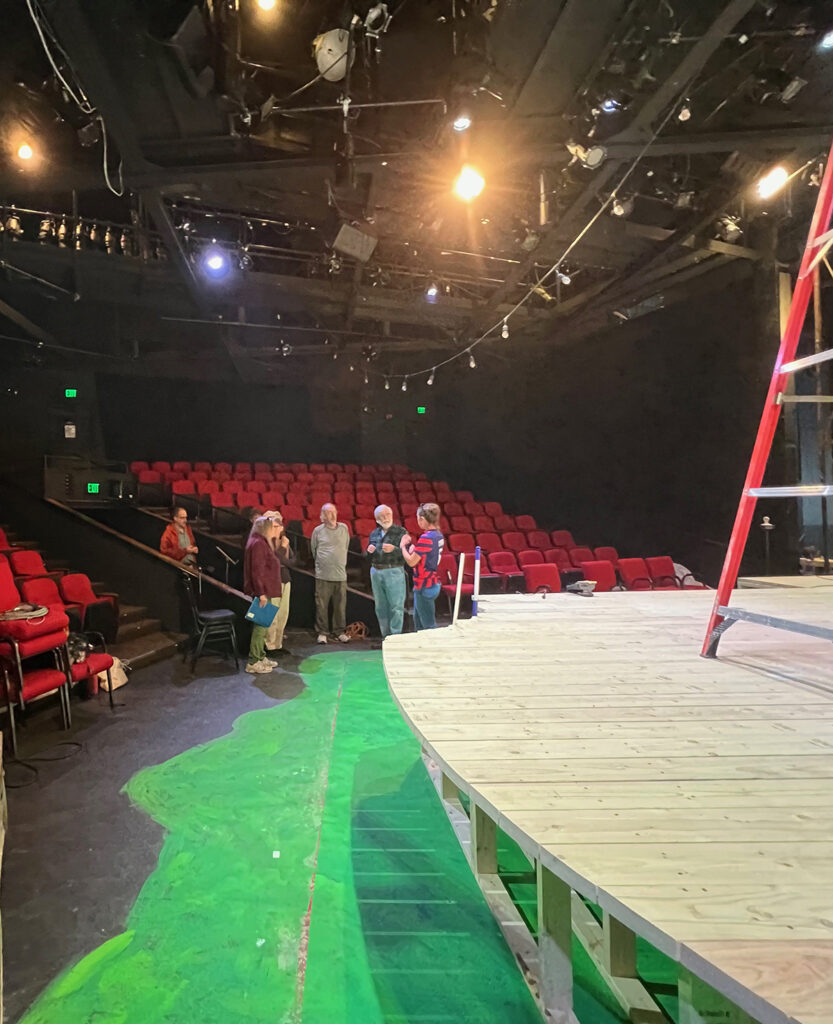
Hangar Auditorium from stage.
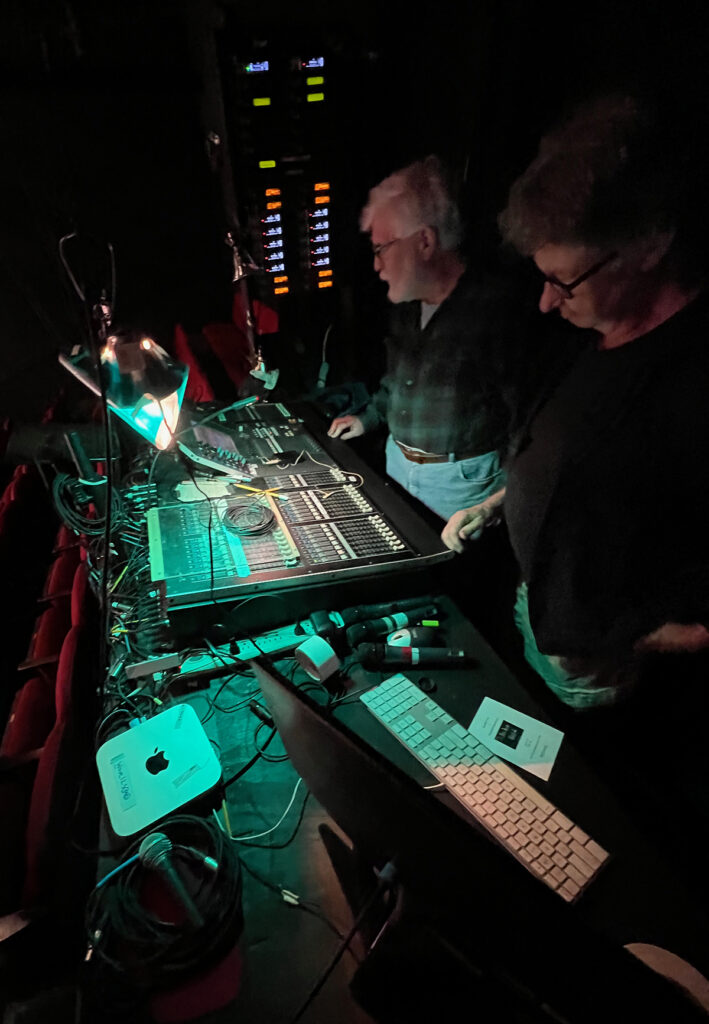
The sound booth at the back of the audience seating area.
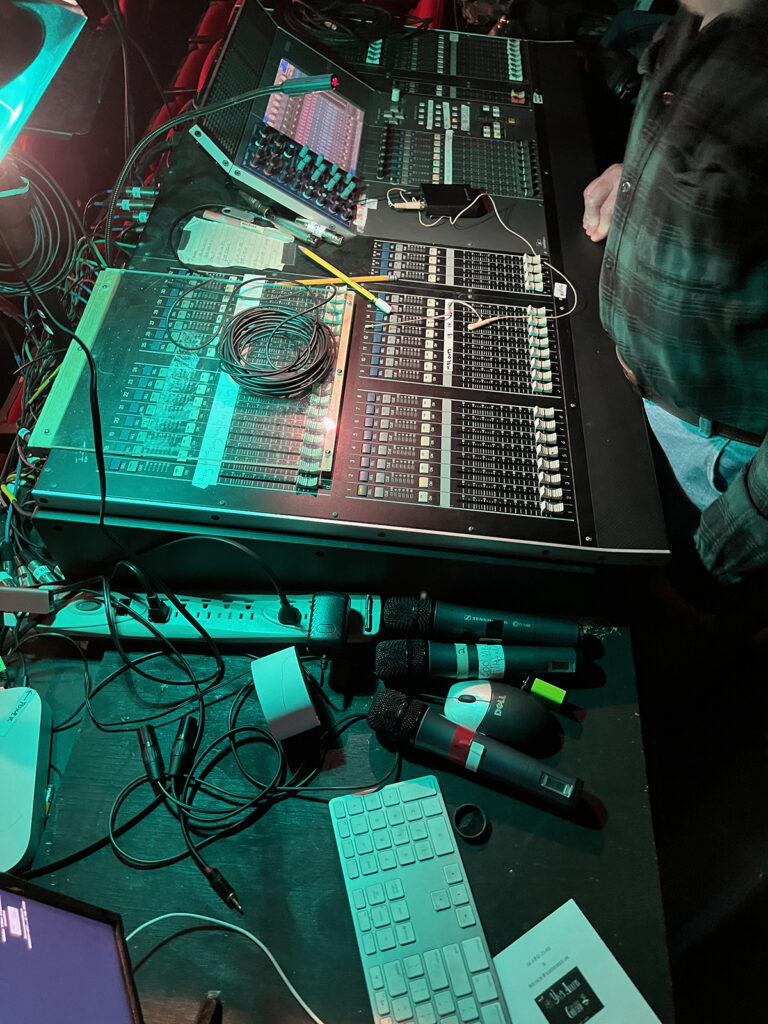
The sound board.
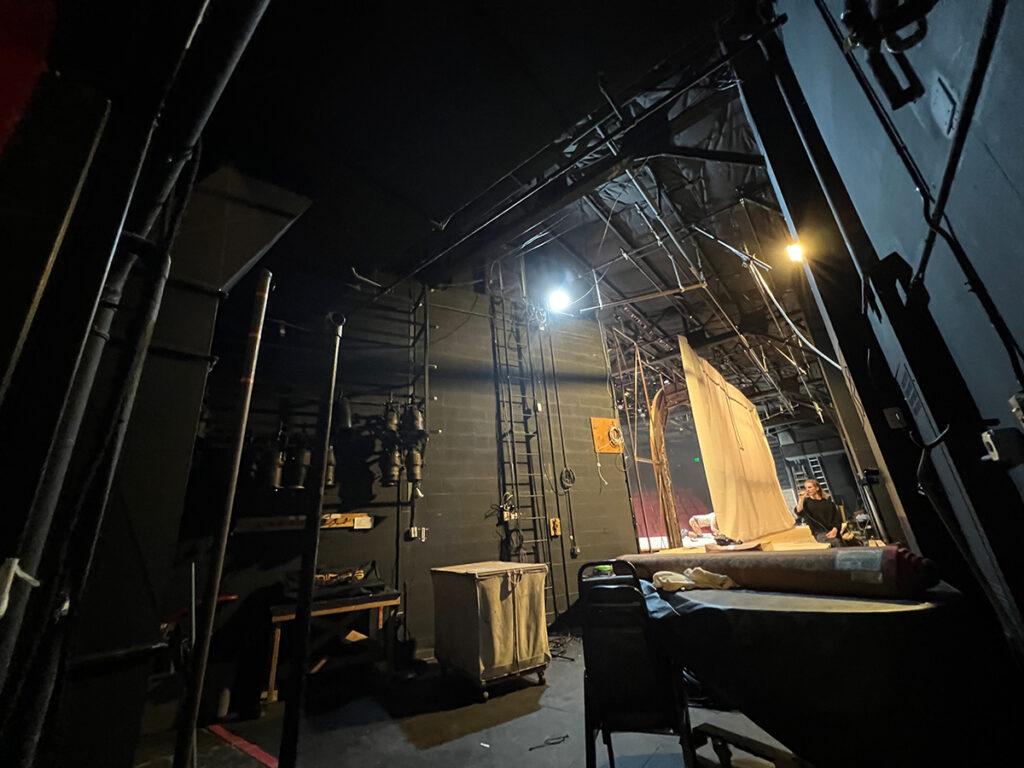
Hangar stage left offstage.
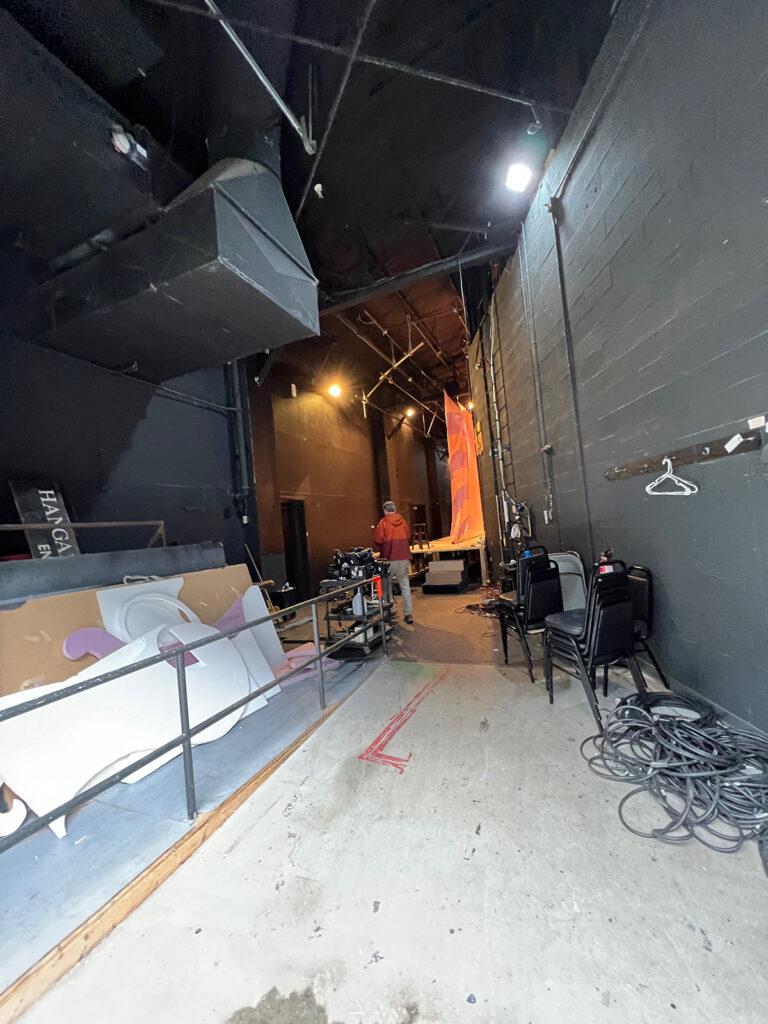
Stage right from loading dock entrance.
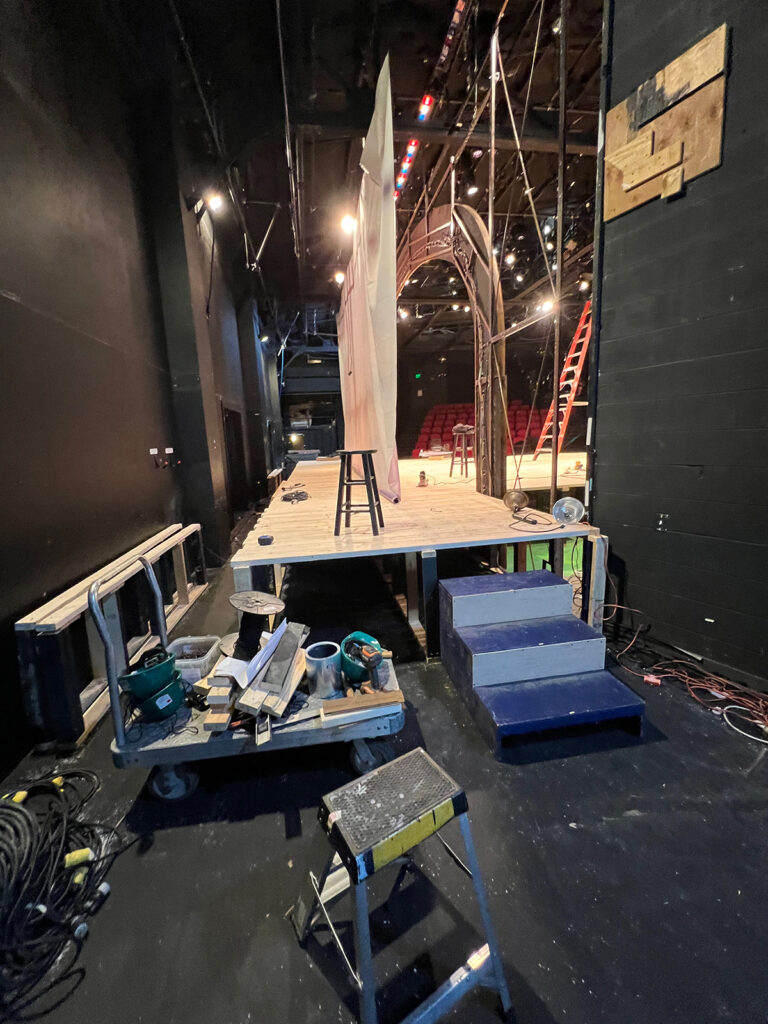
Stage right offstage. There will be no raised stage for our performance. There will be a backdrop curtain.
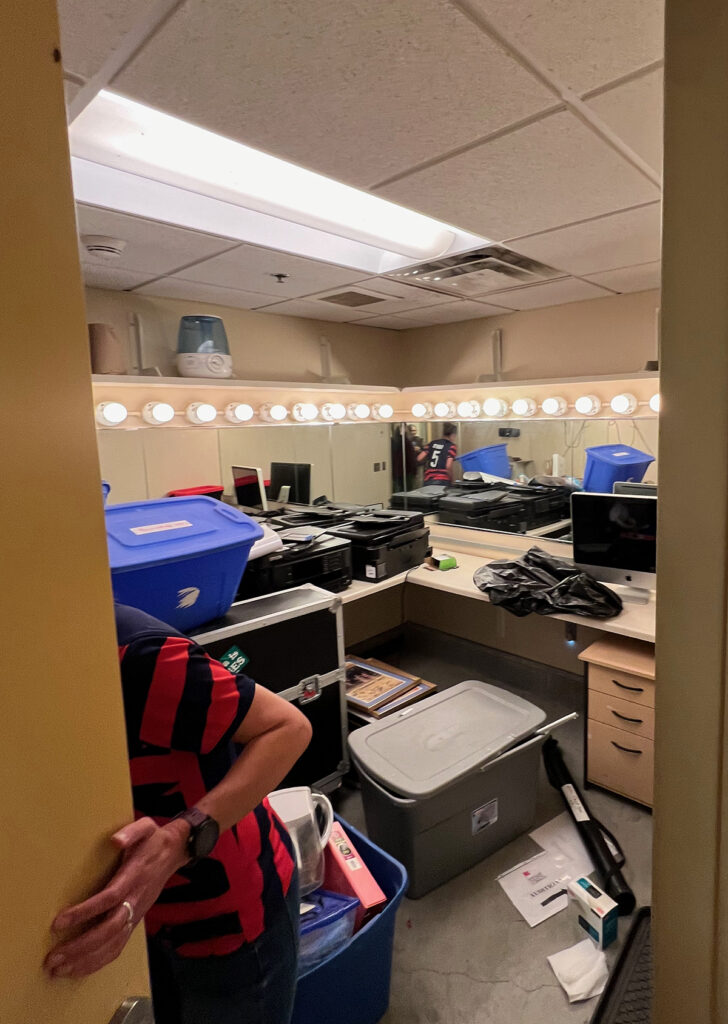
“Diva” dressing room.
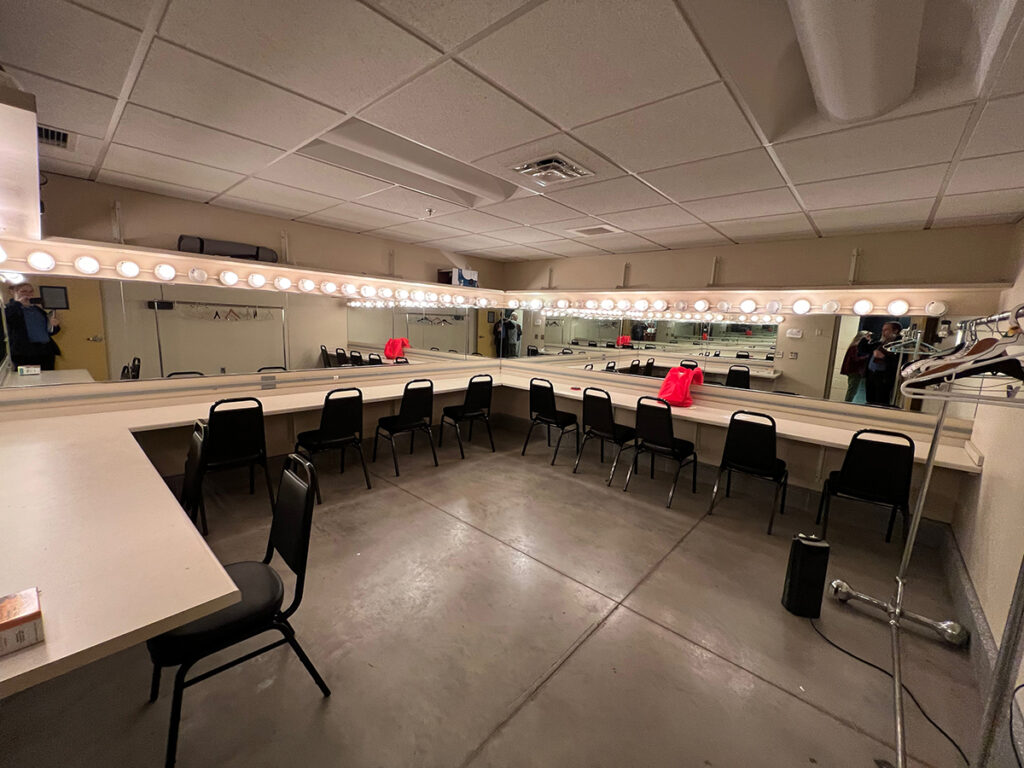
Dressing Room A
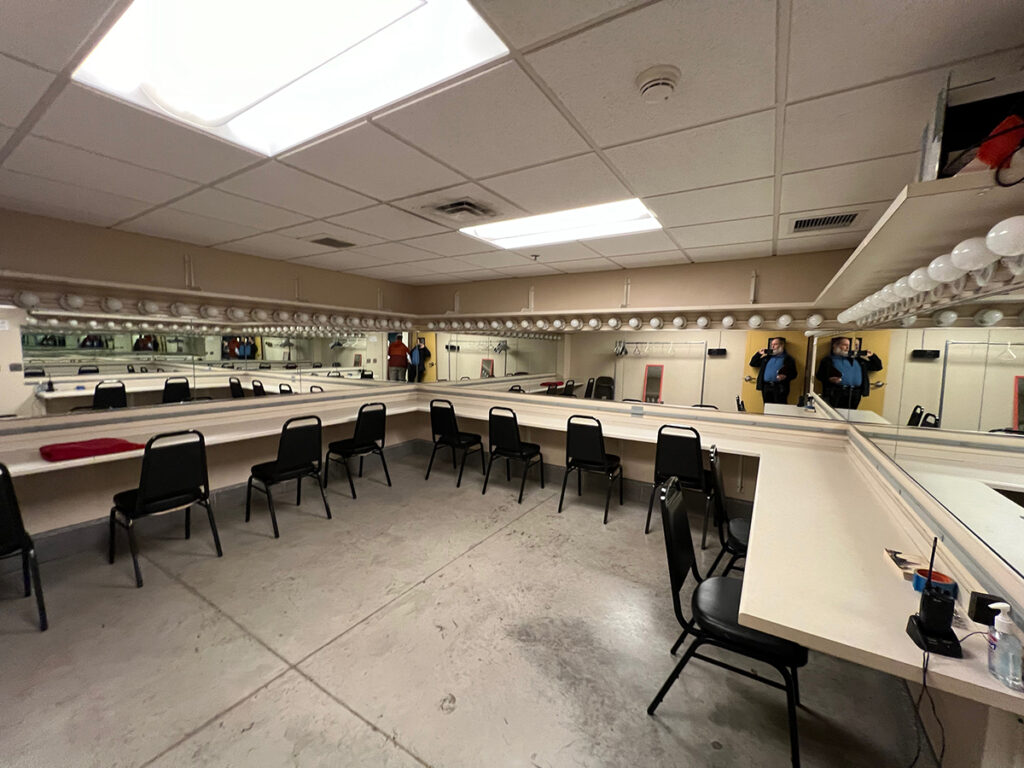
Dressing Room B.
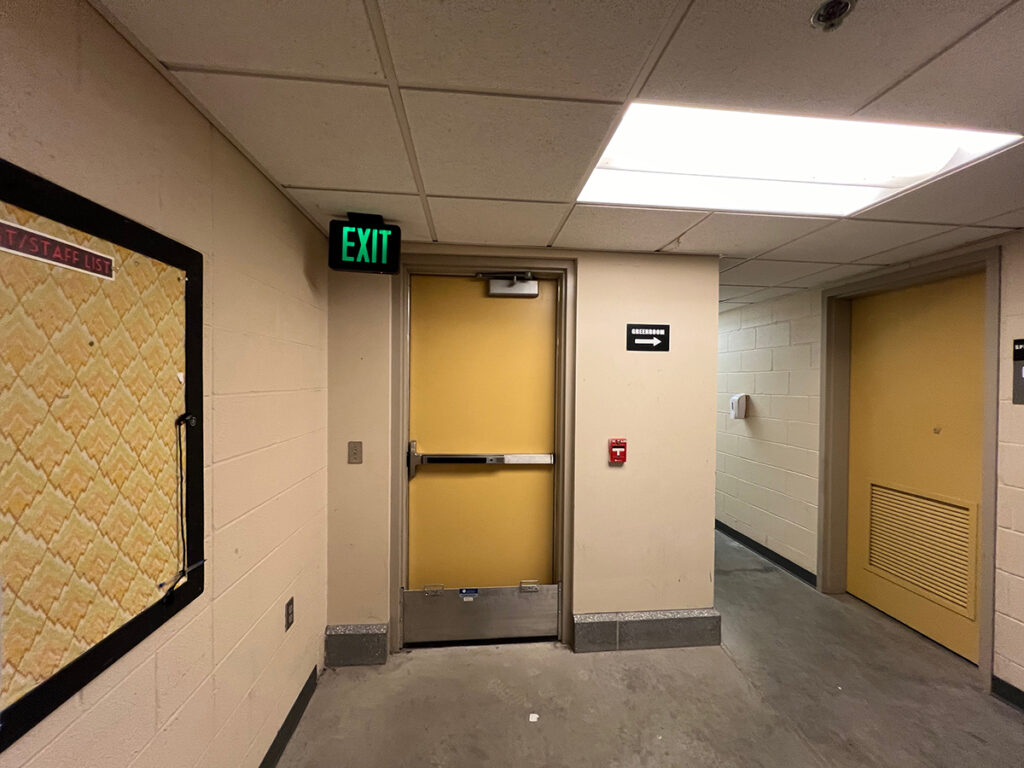
Hallway from dressing rooms to Green Room.
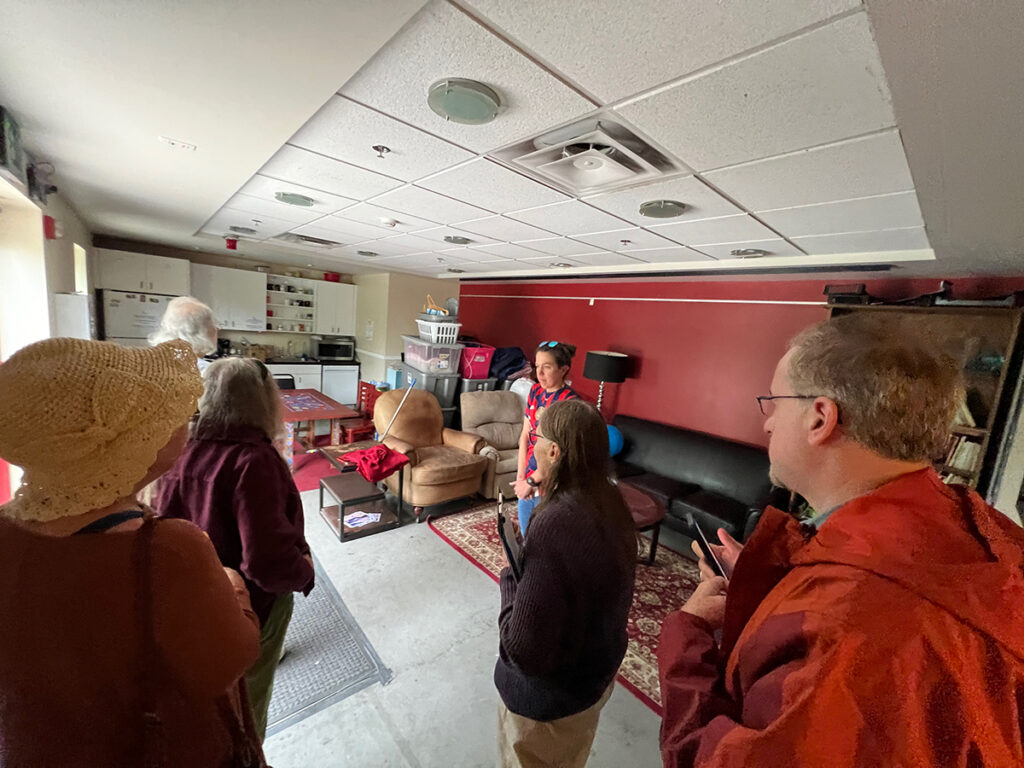
The Green Room
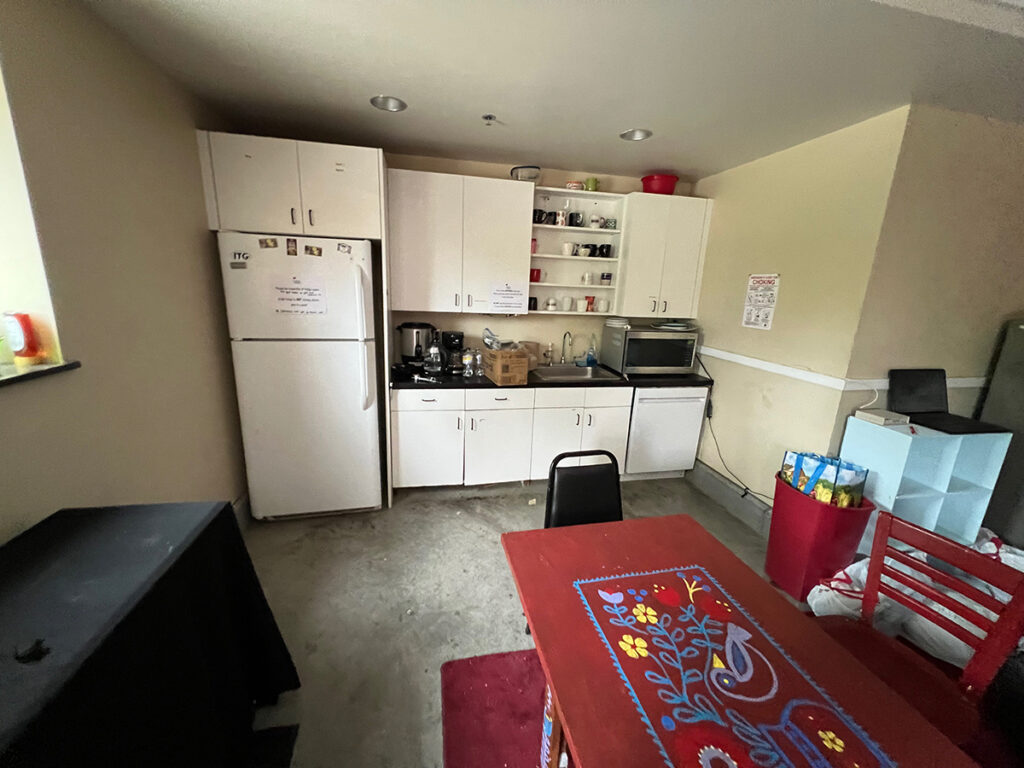
The kitchen area of the Green Room.
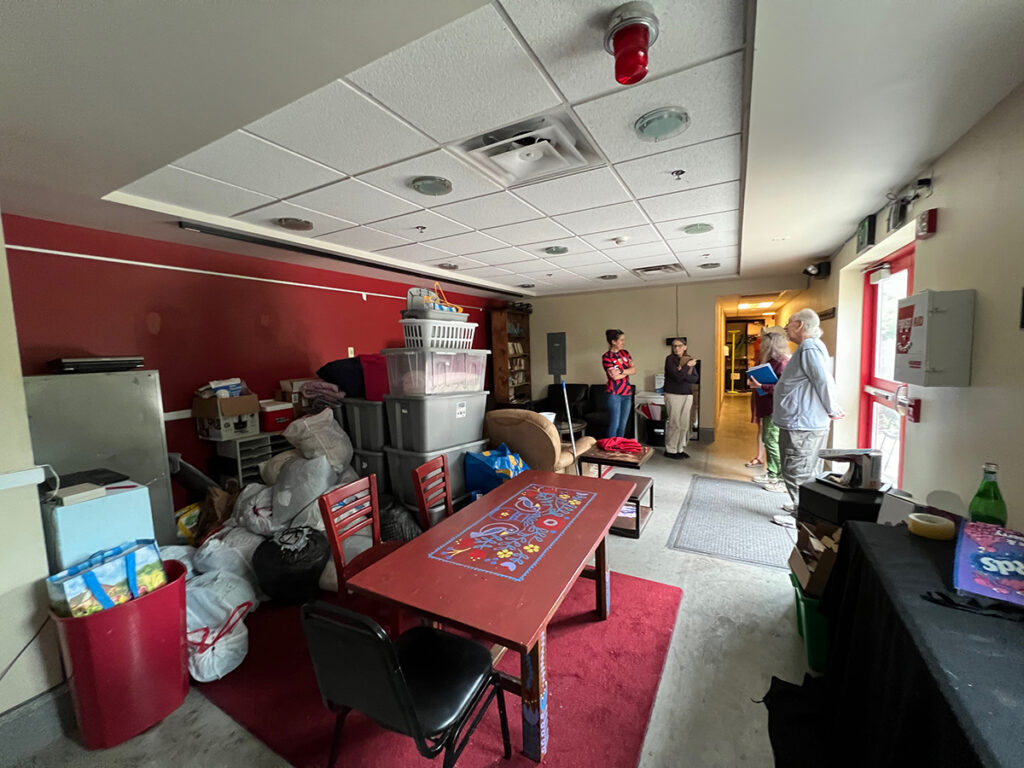
The Green Room.
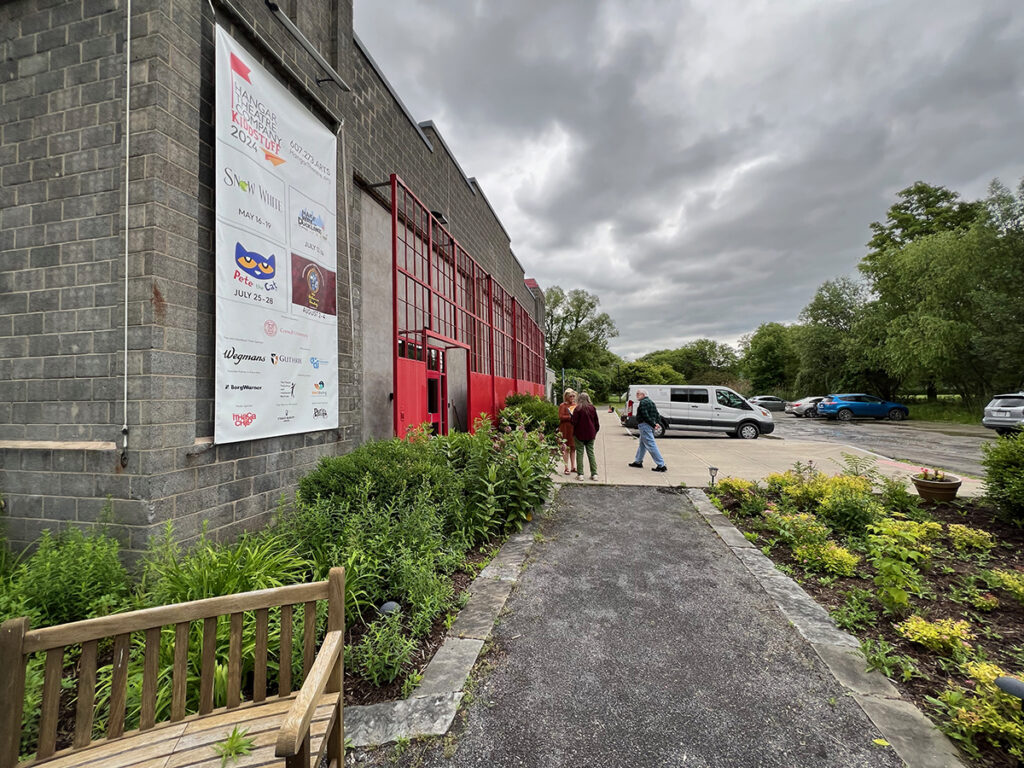
Main entrance to the Hangar Theatre on the left.
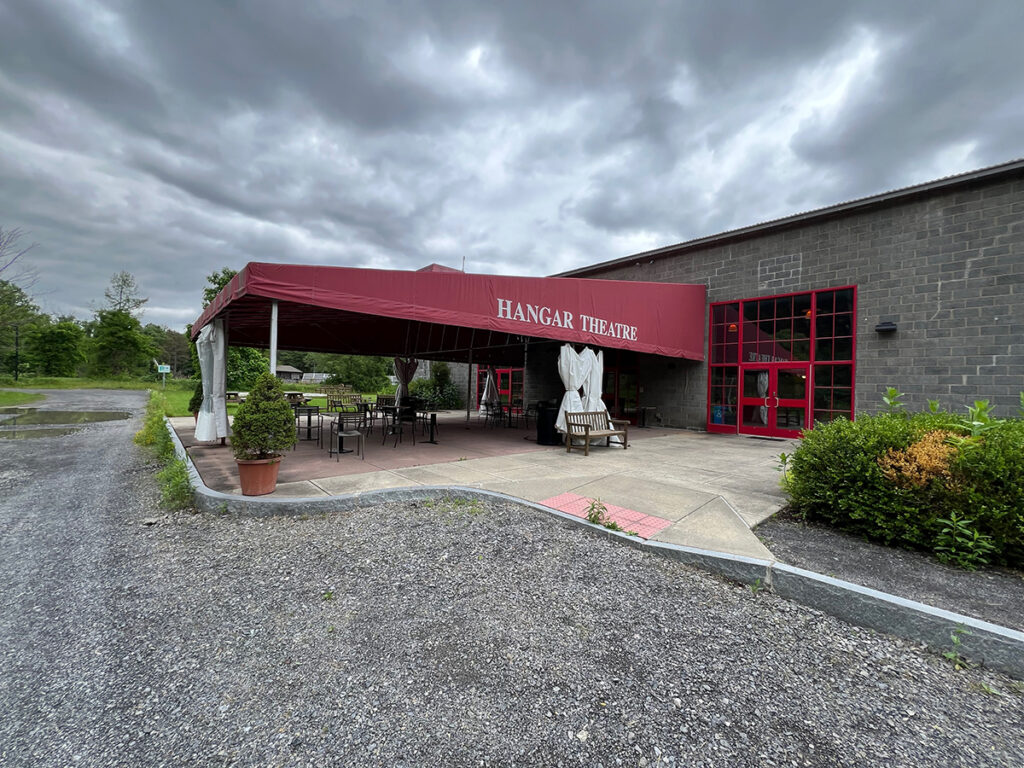
Front of the Hangar Theatre. Main entrance is off-camera to the right. Area where food trucks can park is along gravel drive on the left.
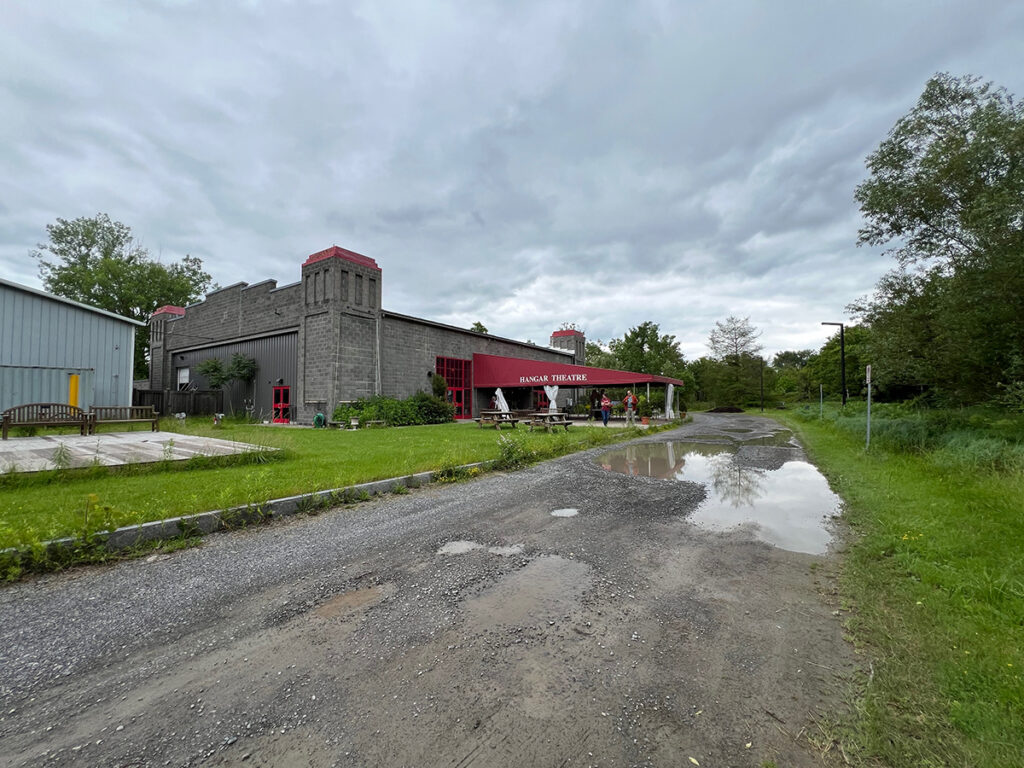
Suggested food truck parking location. Note that this is also part of the driveway that wraps around the building. Power outlets sufficient for one truck on grass between the two buildings.
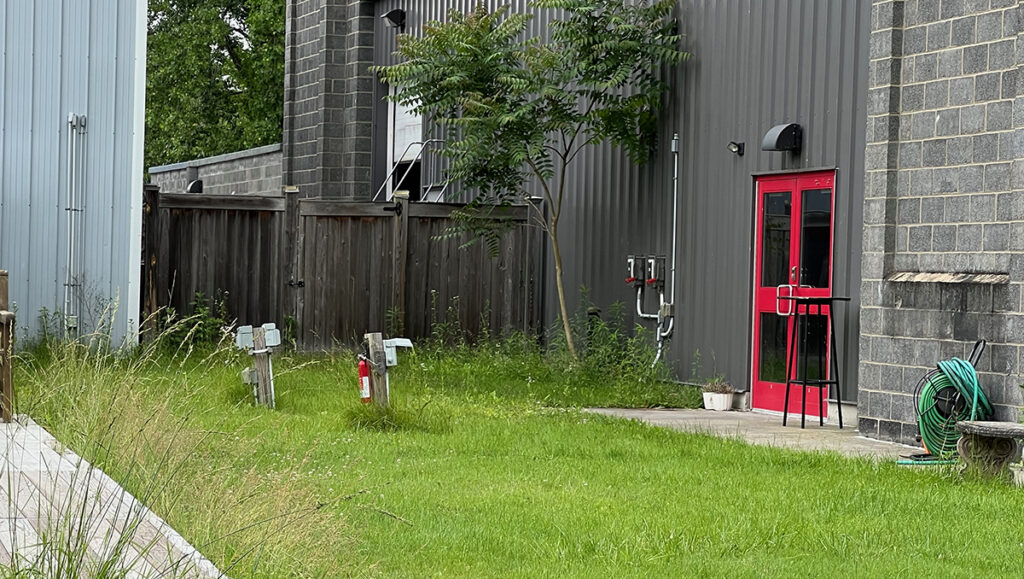
Power outlet for a food truck.
